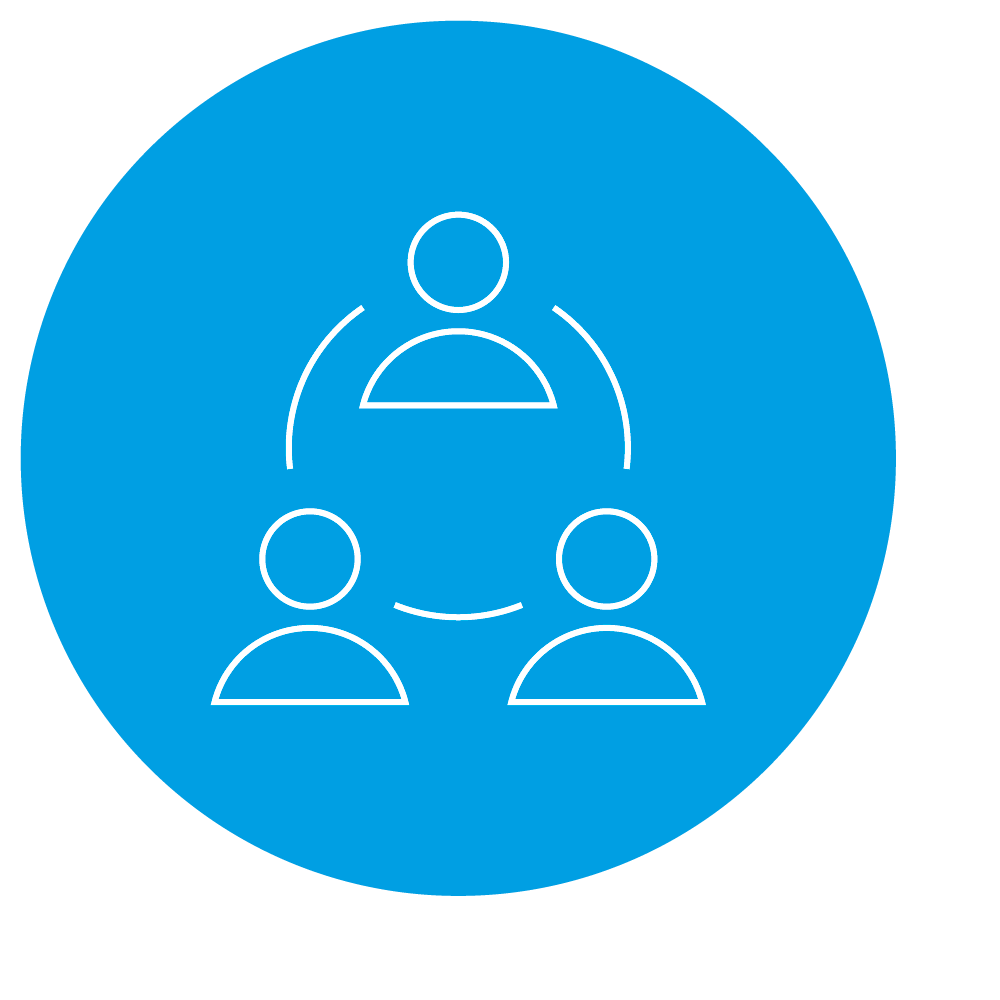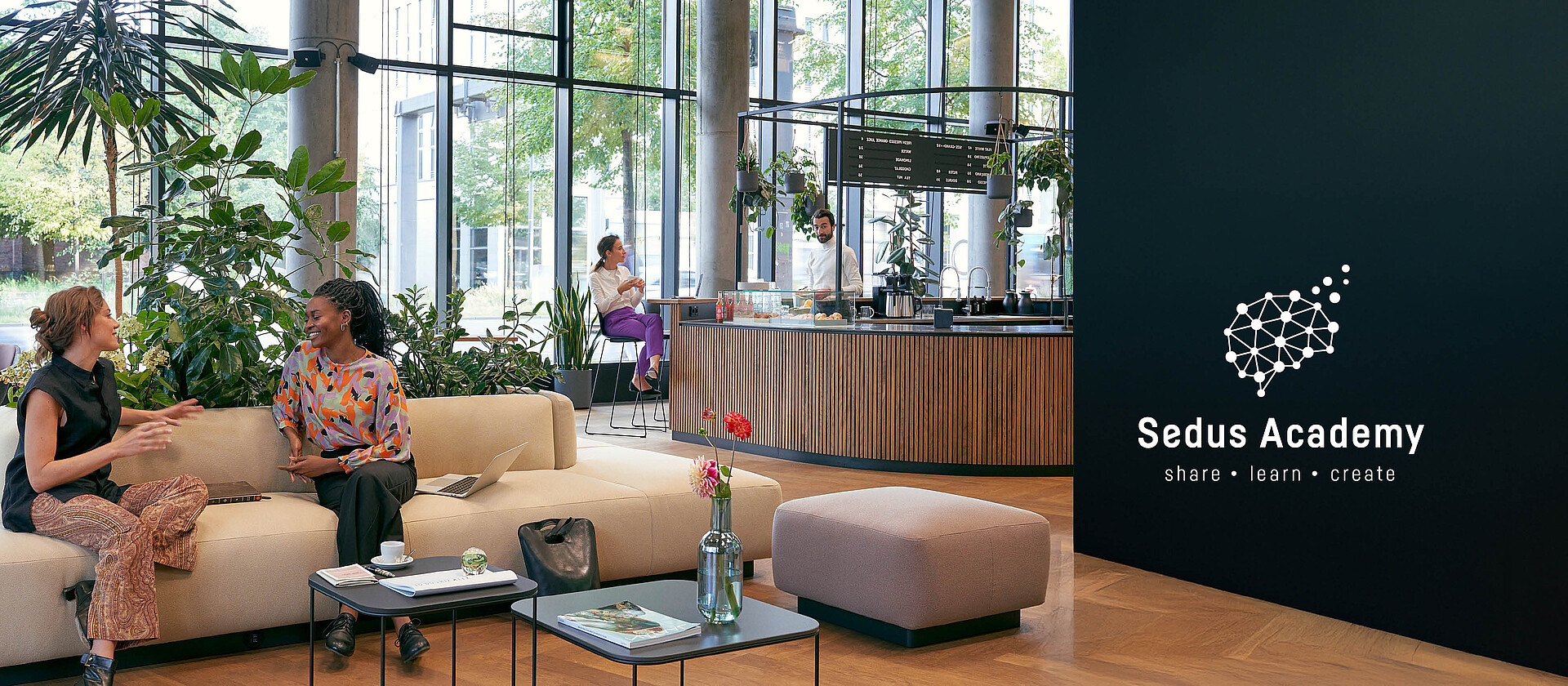Practical application knowledge for the Rendezvous Office – the office as a third place and social anchor point.
Design to Connect

TARGET GROUP
Dealers, planners & designers, architects
DURATION
2 days
DATES
to follow
LANGUAGE
English
FORMAT
In-person seminar
LOCATION
Dogern
COST
Sedus will pay the participation fee
Objectives
In this module, you'll learn how to design the office as a hybrid workplace – a place that fosters communication and collaboration while also serving as a social anchor point.
The focus is on the practical implementation of work settings and work cafés that reflect the identity and culture of a company.
Practical application knowledge, interactive workshops and inspiring case studies are presented to illustrate how Sedus products can be combined to create holistic furnishing solutions. You will learn to interpret trends and translate them into creative solution concepts to create working environments that are both functional and atmospheric.
Content
- Hybrid working environments: Designing flexible and future-proof solutions for modern working models.
- The Rendezvous Office: Development of the office as a third place – a social anchor and meeting point.
- Work cafés: Designing spaces that authentically reflect the corporate culture and brand identity.
- Application knowledge: Selection, configuration and composition of Sedus products for individual solutions.
- Colours & tools: Integration of colour trends and tools such as the Sedus Colour Cookbook and Limbic® Office.
- Interactive workshops: Learning by Doing – practice-oriented tasks, case studies and planning examples.
- Requirement analysis & workflows: Methods and tools to plan and implement solutions efficiently.
Registration
Please register early as participant numbers are limited.
